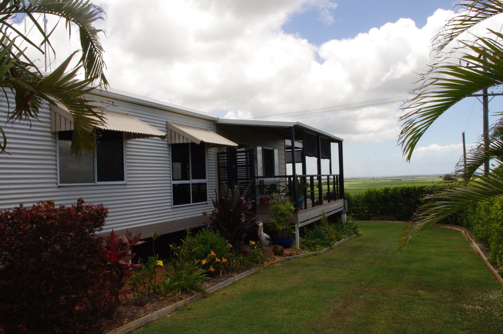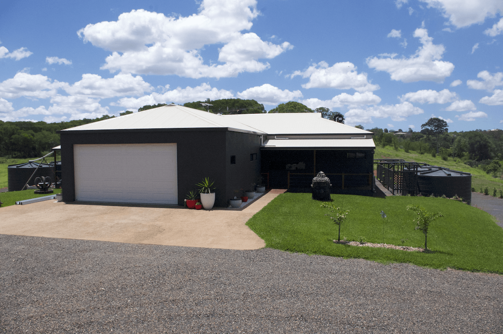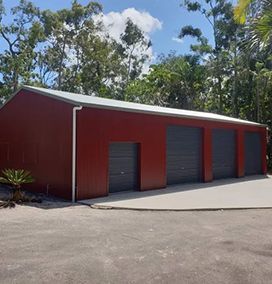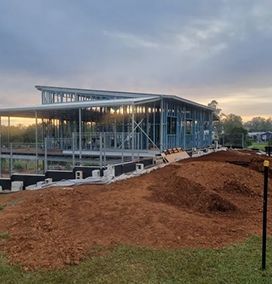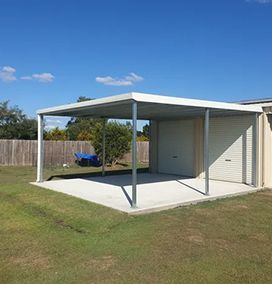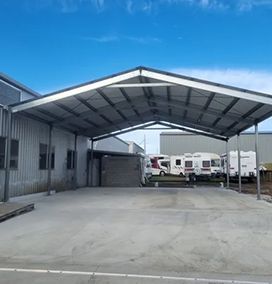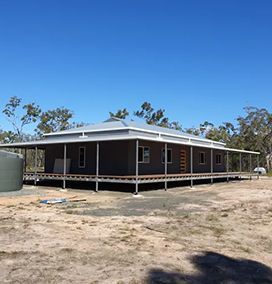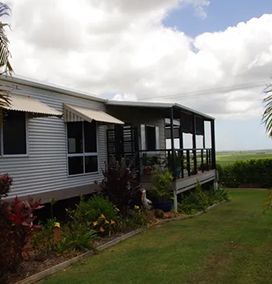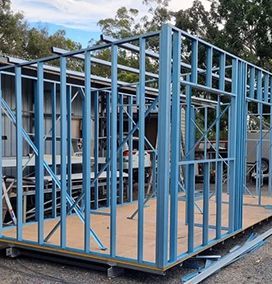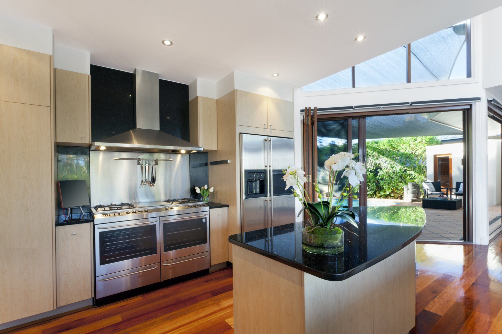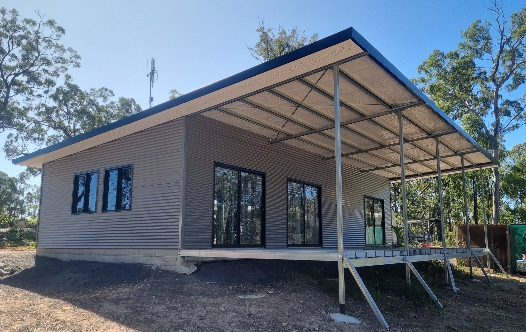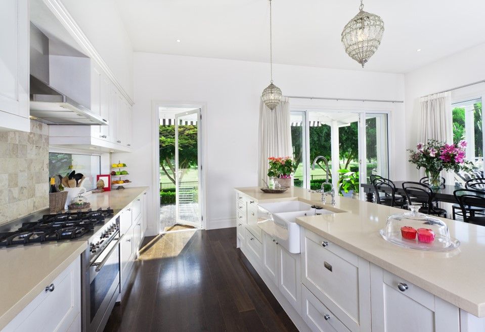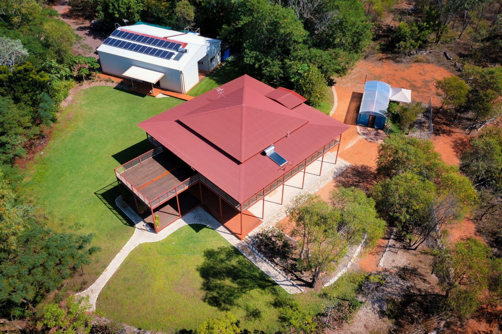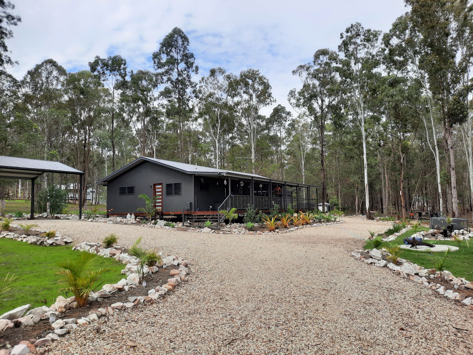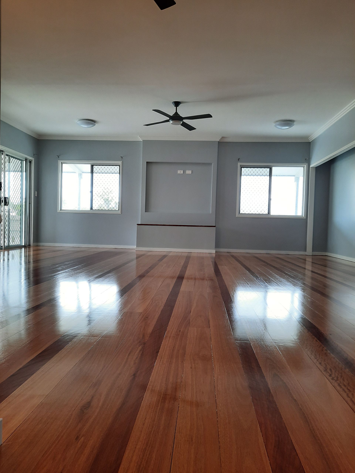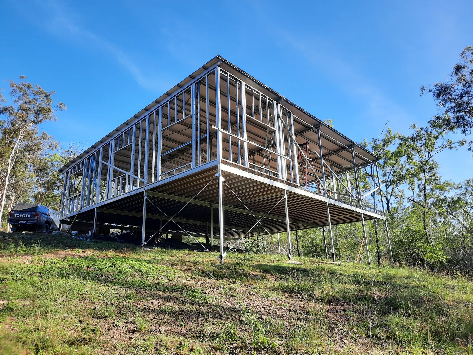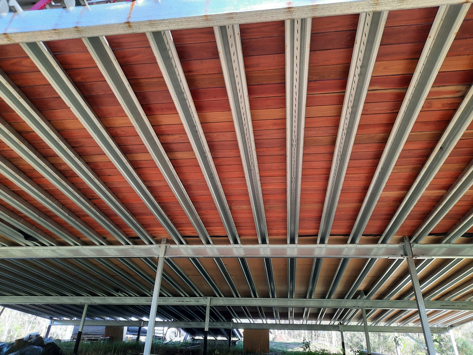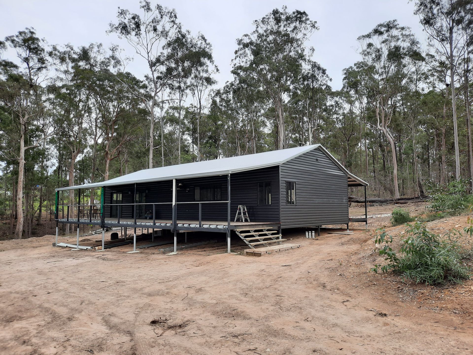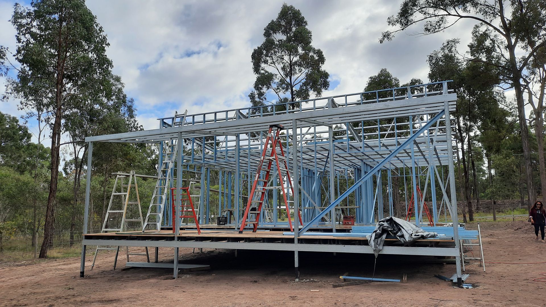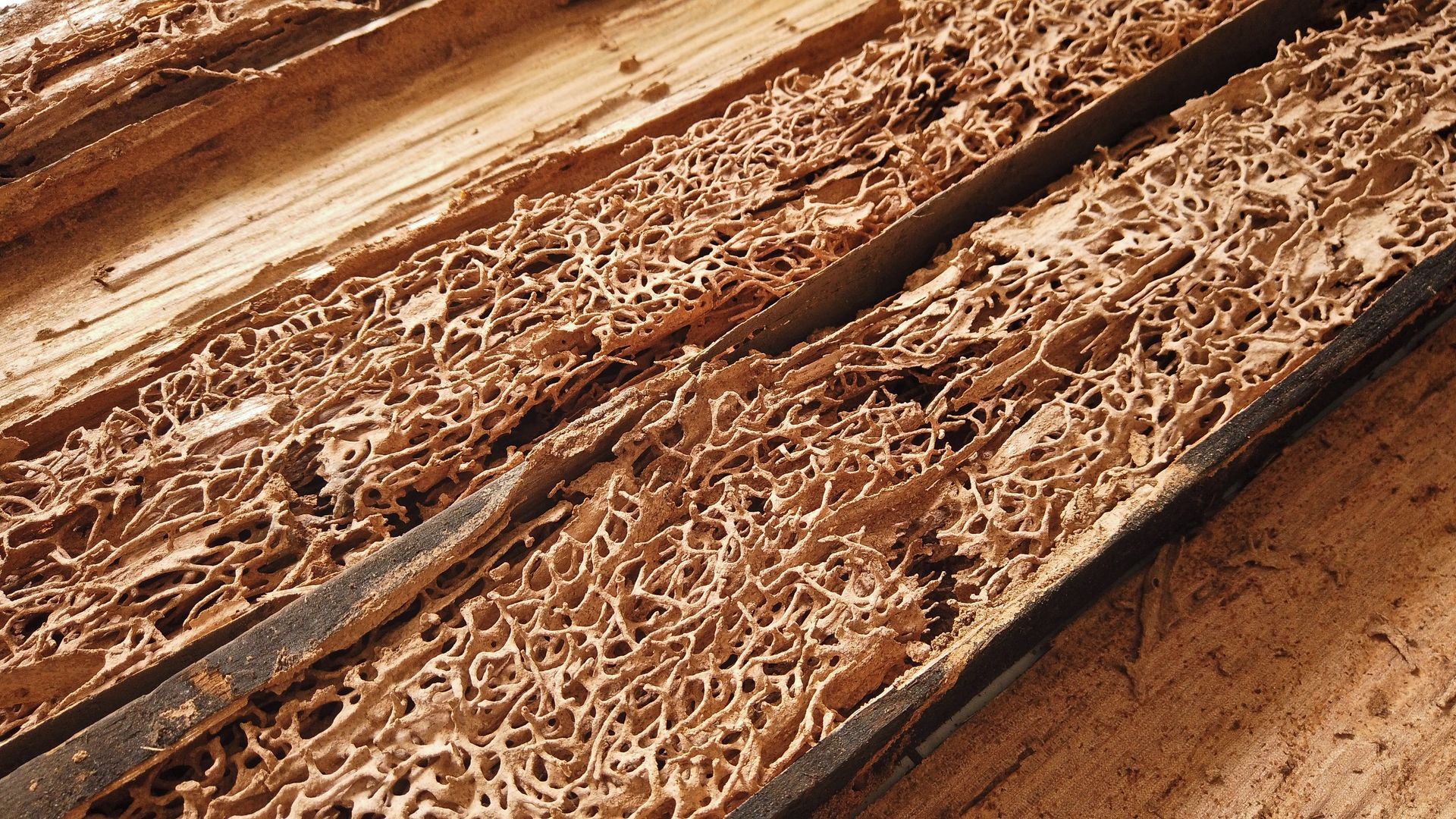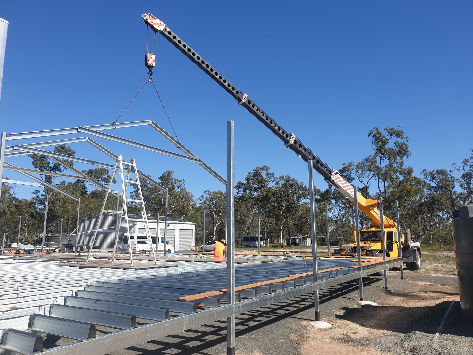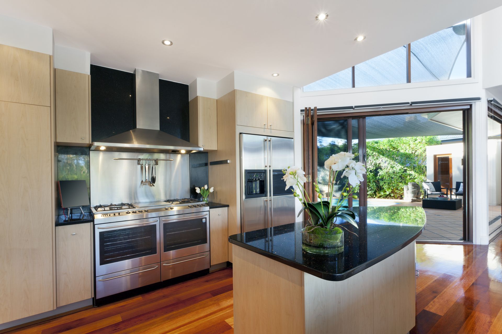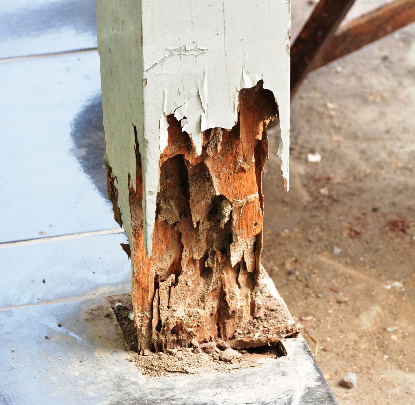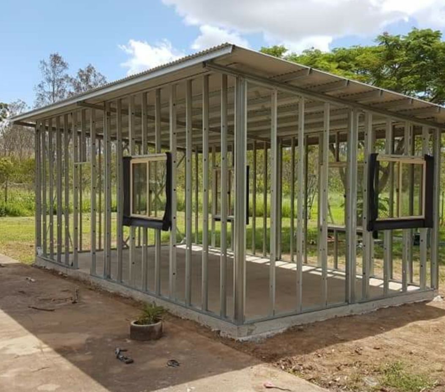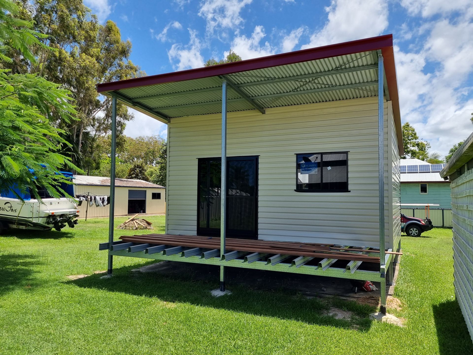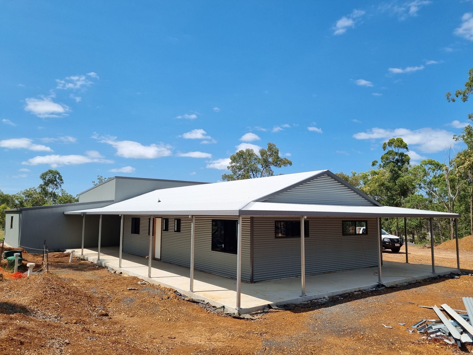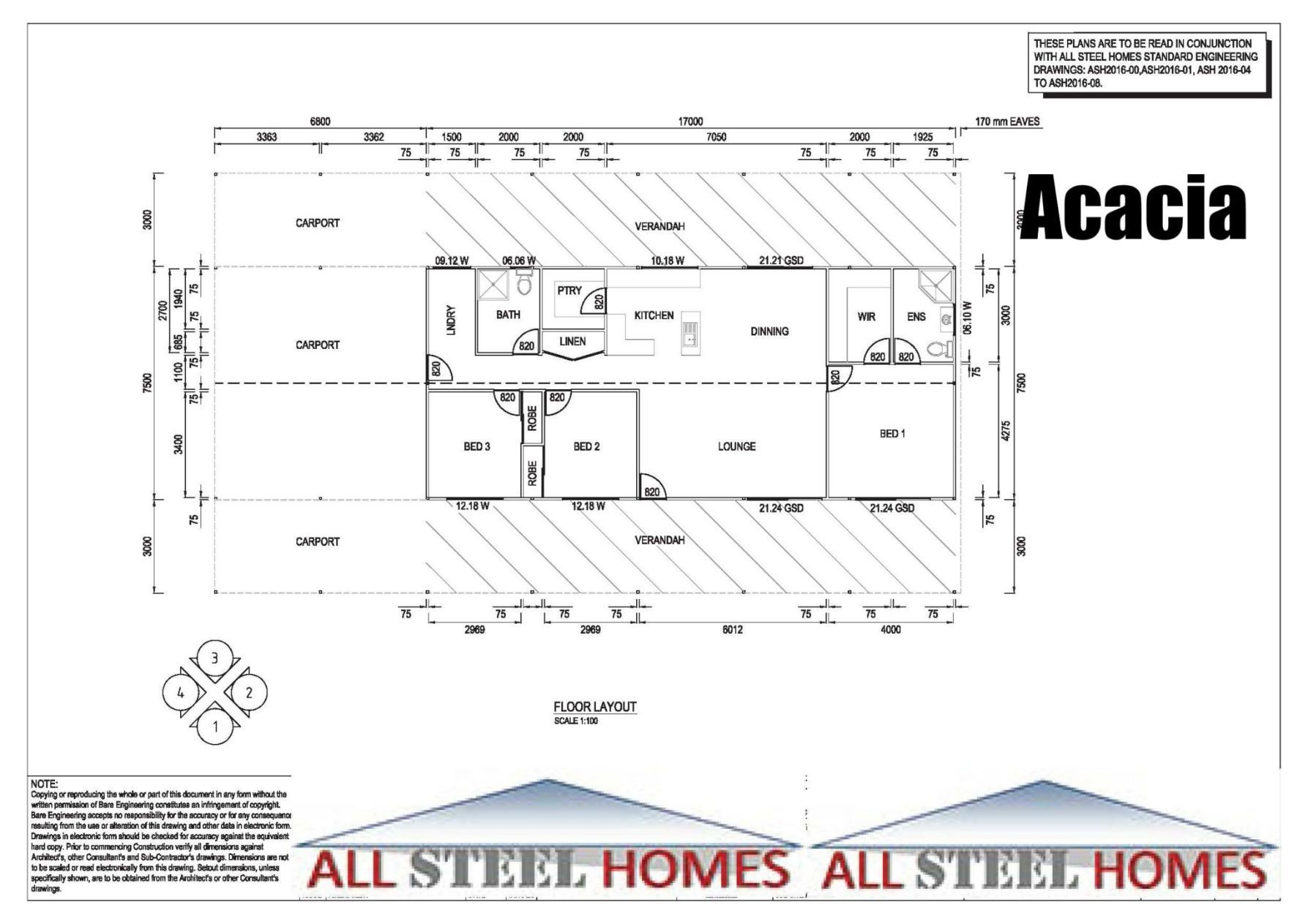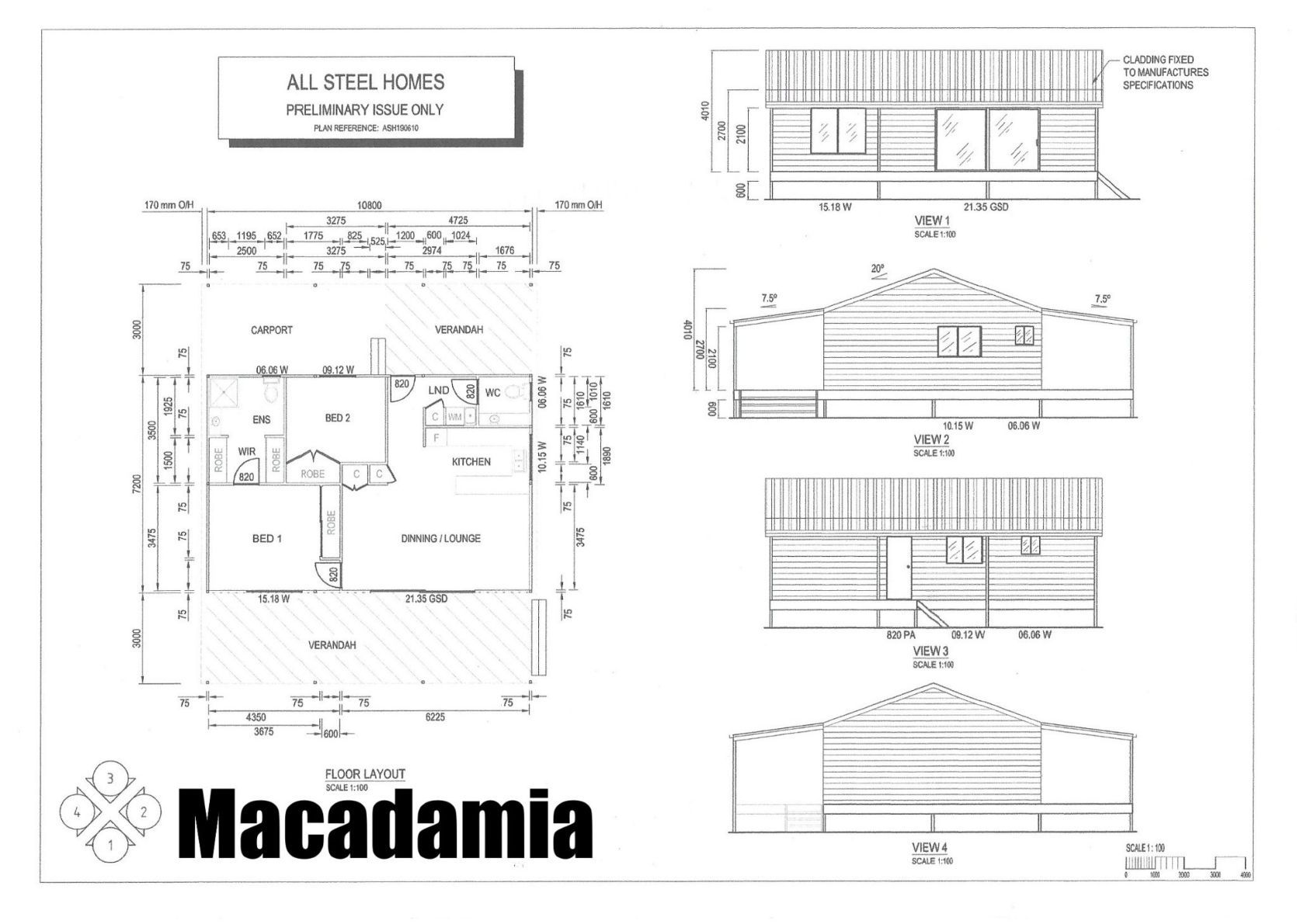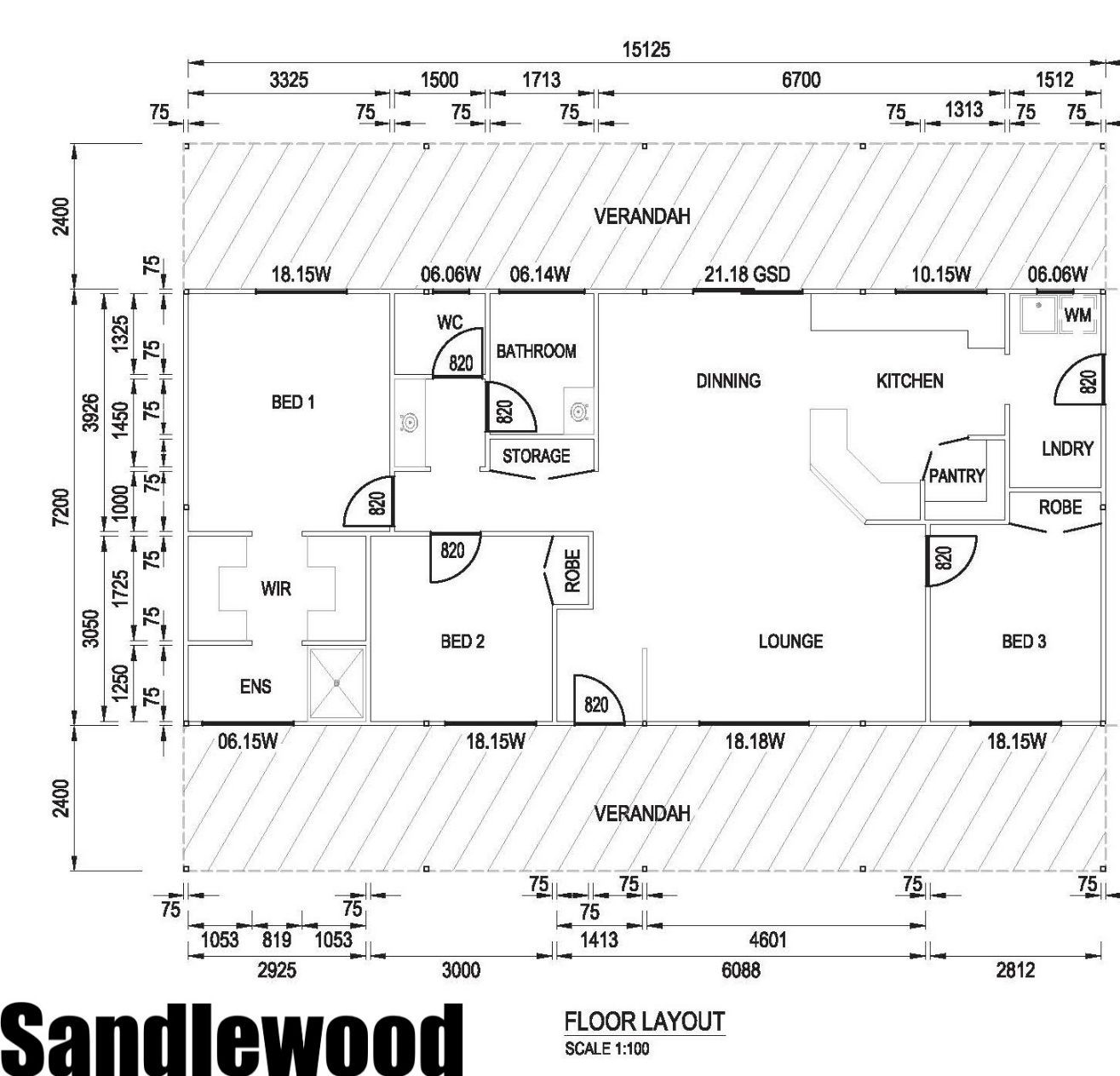Supplying Steel Frame Homes in Bundaberg
AFFORDABLE HOUSING
SAFE & EASY TO ASSEMBLE
STRONG & CUSTOMISABLE DESIGNS
Tailored Steel Housing Solutions
If you think you can’t afford to build your home in the current economic climate, please reconsider and give us a call. At All Steel Homes we can provide a range of modern cost effective buildings. Our team design and manufacture steel frame homes in Bundaberg for distribution throughout Queensland and the Wide Bay areas of Gladstone, Agnes Water, Maryborough and Kingaroy.
We specialise in the supply of quality BlueScope Australian steel frames, flooring systems and roofing to form the basis of your new home.
No matter the size, scope or budget, we can tailor a steel frame solution to suit your requirements — from a relative’s flat for your backyard to a sprawling ranch-style homestead.
All of our buildings are wind, and cyclone rated where required, and fully engineered to your specific site.
Why Build A Steel Frame Home?
Why not, because there are only positives! The main advantage being that your framework will be completely termite proof. Then there’s no mandatory costly termite infrastructure required when building and no further obligations for annual termite mitigation and maintenance.
Termites simply cannot affect steel framework.
Steel framing is no dearer than timber, its greater strength allows for a reduction in the number of stumps and pier concrete. Steel framing allows greater flexibility in design by often not requiring internal load bearing walls, while your house insurance is often less expensive. Steel framing is less susceptible to fire from lightning strikes and electrical faults as the steel framing instantly earths electricity.
So what’s not to like? If timber framing is so wonderful why are all commercial buildings, garages and sheds, airports, hospitals, government buildings and shopping centres built with steel framing? Timber framing only survives in housing today because our current builders did their apprenticeship with timber, it’s what they know and are familiar with. And don't we all resist change!? They say timber is easy to work with and it is, but so is steel once you get used to it, but it's your house not theirs and surely you don't want it consumed by clandestine voracious insects!
For all enquiries, contact our team today on
07 4155 1600.
Gallery
Frequently Asked Questions
-
What do we supply?
Paperwork - we supply your architectural plans, site plan, structural engineering and its Form 15 and your Six Star Energy Efficiency Report for you as Owner Builder, or your Master Builder’s building application.
Components - we supply stumps, bearers and joists, your portal framing system, internal and external stud and plate wall components, the thermal wrapping to the exterior walls, the steel framework for the ceilings and your complete roof, gutters and wall cladding if you choose from the Colorbond Steel range.
Also included are all the bolts, screws and fixings required to install the materials supplied. For sites in the Wide Bay area we supply the Structa-Floor flooring, but for more distant projects it is more cost effective for you to order your flooring from your local suppliers.
We deliver all of our materials to your building site.
We do not supply - concrete for slabs or piers, decking, aluminium windows and doors, down pipes or cladding other than from the range of Colorbond Steel cladding. All of these products are more economically sourced direct from your local building material suppliers where you can liaise with experts in their products.
We personalise the design of your home to your requirements within the parameters of our engineering. Once you sign off on the design we organise the paperwork and send it to your Building Certifier for Building Approval. In the meantime you will need to complete the Owner Builder course on-line, obtain Plumbing Compliance and soil tests - all of which you then forward to your Certifier. We can help and show you how to organise these items.
While your paperwork is with the Certifier for building approval we manufacture your RHS main frame and have it ready for you to be able to start your project as soon as you receive building approval. (Building approvals in most areas today are processed by private Certifiers not your Local Council, but Councils still look after the important plumbing side of your project.)
Remember to ask your suppliers for a builder’s price on your window, door, and insect screen selection, as you are an Owner-Builder!
-
Why don't we supply windows or doors?
There are many colours, types, and styles of windows and doors, all with varying ways of opening and different grades of glass and tinting – then there are the screens, also with many options for security and insect defence. We have found over the years that it’s best for clients to deal directly with their local suppliers of windows and doors to ensure they understand all of the available options and that everything turns out just the way they expect.
Remember to ask your suppliers for a builder’s price on your window, door, and insect screen selection, as you are an Owner-Builder!
-
Do our homes clunk in the morning?
House roof "clunk" is associated with steel roofing that is fixed to timber trusses. Because the expansion rate of steel and timber vary a slight adjustment can occur as the day warms and later cools resulting in a clunk sound. All Steel Homes consist of a steel roofing system fixed to steel framing that both adjust to temperature variations at much the same rate, consequently expansionand contraction noises are minimal, if at all. We are not saying that steel framing is noiseless, but in 25 years no one has ever commented to us that their roof ‘clunked.’
-
Are our homes energy-efficient?
All house designs today must attain a mandatory Six Star Energy Efficiency Rating and a report on how this is to be achieved is required to be part of the Building Approval process. We provide this report for you and you are required to adhere to its requirements. To energy rate a house, points are awarded for the energy saving attributes of the building such as verandahs that shield the windows from direct sunlight, the size of windows, wall and ceiling insulation, fans, solar systems, the flow of air through a house, etc;
The large verandahs on our designs and your sensible positioning of the windows, the aspect of your house and suitable insulation usually provide enough points to obtain the required rating. A top up may be required with the inclusion of some ceiling fans or a small solar power system.
Every house is unique and assessed individually. The report we provide will inform you of the requirements to obtain your home's Six Star Rating Energy Rating.
-
My block has a slope, is that a problem?
All Steel Homes mounted on a stumped flooring system are ideal for sloping blocks. Our standard pricing allows for a mild variation in ground level. Sites that slope significantly may cost a little more and are remedied with stronger stumps and floor bracing.
-
My soil is reactive – is that a problem?
All new houses require a test to check the reactivity of the building site's soil. Reactive soils can crack and move and this is particularly important when designing the concrete floor foundation slab. High reactivity may require these foundations to be strengthened accordingly which can be a considerable expense in concrete and re-bar.
Stumped floor systems are more forgiving than concrete slabs and better cater to reactive soils. This often makes them a more cost-effective option . If land ‘reacts’ and moves, it can crack a concrete slab and even become out of level, whereas a stumped house can absorb slight movements. If the movement is significant our floor brackets, which slide inside the stumps, can be vertically adjusted to maintain a level floor.
Unfortunately reactive soils are more common than not in Queensland, making stumped floor systems the preferred option, they also keep your home high and dry above any local flooding and for what it's worth, they are more forgiving on tired feet than a solid concrete slab.
-
Why is steel framing better than timber?
For a simple answer Google ‘termites.’
The first point to note when considering a house design, whether you deal with us or not, is to make sure your building is steel framed as the termite risk in Australia is becoming ever greater with climate change.
These destructive pests are spreading and thriving across Queensland and now we have the West Indian termite to contend with. Steel framing cannot be destroyed by termites and does not require the mandatory additional cost of the termite construction infrastructure or its annual ongoing obligations and maintenance.
Sleep peacefully knowing that your structural framework is Australian steel, rather than listening to termites consume your most valuable asset ............. and yes, you can actually hear and smell them dining on timber framing!
Google ‘West Indian termites.’
To treat a house for West Indian termites can cost up to $40,000 as the entire building is required to be completely sealed, up over the roof and sealed to the ground in a plastic bubble while pressure fumigated. These termites have been in Queensland since the 1960s.
Rather than the advantages of steel framing, let's look at the disadvantages of timber framing.
White ants and termites eat timber!!! There's no other reason required. And their favouite timber is pine, it's full of starch, soft on the palette and readily available in dark, damp wall cavities. Pine framing is chocolate in heaven to termites!
Yes, timber is treated, but termites are building up a resilence over the years at the same rate the chemicals lose their potency ....... and who wants toxic pesticides in their walls?
Designs
These plans are not to scale and are indicative of possible designs. Please feel free to alter the interiors to suit your needs. We charge no extra to personalise the internal layout of your chosen house template.
All Steel Homes' inclusions and exclusions are listed on this site and should be referred to in detail when considering our products.
Site Links
What We Do
Licenses
- QBCC 1511 7652
- Master Builders No. 74371
Office Hours
- Monday
- -
- Tuesday
- -
- Wednesday
- -
- Thursday
- -
- Friday
- -
- Saturday
- Closed
- Sunday
- Closed
Phone Contact Hours
- Monday
- -
- Tuesday
- -
- Wednesday
- -
- Thursday
- -
- Friday
- -
- Saturday
- -
- Sunday
- Closed
- We are often out on-site and may miss your call. If so, we will do our best to get back to you later that day, if you could please leave a message.
- If you would like an afterhours appointment to discuss your project, please call.
- We can arrange a complimentary visit to assess your project on site in our regularly serviced areas if required.

